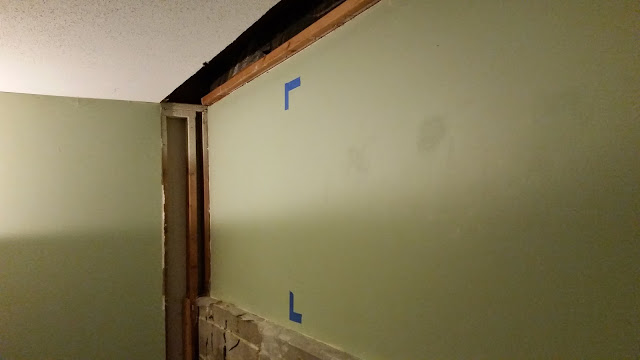So it begins, a bit of demolition to prep the wall for the new addition. I didn't recall taking a before shot of the floor, but thankfully I did. I'm building the new wall out about eleven inches total. Since we live in a partial basement, the foundation splits up the basement walls. So the top portion of the wall will be eleven inches and the bottom portion of the wall is about six inches out.
The old tile removed very easily. I'm just removing enough to get my wall frame in place. Later on I'll remove the rest of the tile. I've never understood the logic of the original tile placement by this door. The previous owners had furniture over part of the tile. We had done the same, mainly because we rarely use this door.
I only need to remove the lower portion of the wall. There isn't any insulation on any of the lower walls in the basement, so I'm slowly adding it to all of the walls I've redone.
I'm also removing part of the ceiling to the first floorboard. It is exactly where I want the new wall to go up, so it couldn't have been in a better place. This is it, all of the demo that needs to happen for the new wall to take shape.
I'm ending this day by screwing in the first board to the cement floor. Treated lumber in case there is any moisture. Trust me, we have had water in the basement with very heavy rains.
That is it, day one is completed. Not a very complicated day, but just enough to get the project up and running. Next comes the frame building and insulation.
The old tile removed very easily. I'm just removing enough to get my wall frame in place. Later on I'll remove the rest of the tile. I've never understood the logic of the original tile placement by this door. The previous owners had furniture over part of the tile. We had done the same, mainly because we rarely use this door.
I only need to remove the lower portion of the wall. There isn't any insulation on any of the lower walls in the basement, so I'm slowly adding it to all of the walls I've redone.
I'm also removing part of the ceiling to the first floorboard. It is exactly where I want the new wall to go up, so it couldn't have been in a better place. This is it, all of the demo that needs to happen for the new wall to take shape.
I'm ending this day by screwing in the first board to the cement floor. Treated lumber in case there is any moisture. Trust me, we have had water in the basement with very heavy rains.
A wider shot of the completed demolition with the first board in place ready for the the new wall.
That is it, day one is completed. Not a very complicated day, but just enough to get the project up and running. Next comes the frame building and insulation.








0 comments:
Post a Comment